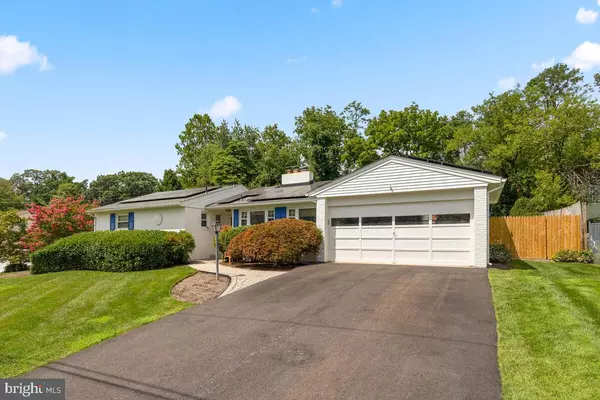For more information regarding the value of a property, please contact us for a free consultation.
Key Details
Sold Price $520,000
Property Type Single Family Home
Sub Type Detached
Listing Status Sold
Purchase Type For Sale
Square Footage 1,930 sqft
Price per Sqft $269
Subdivision Meadowood
MLS Listing ID MDMC2020750
Sold Date 12/15/21
Style Ranch/Rambler
Bedrooms 4
Full Baths 2
Half Baths 1
HOA Y/N N
Abv Grd Liv Area 1,527
Originating Board BRIGHT
Year Built 1955
Annual Tax Amount $5,452
Tax Year 2021
Lot Size 0.669 Acres
Acres 0.67
Property Description
Please submit offers to LA by 12 noon on 11/2/21
3 D Tour Available
This charming rambler has been lovingly maintained by the family that built it in 1954. With over acre of space and an in-ground pool, this home is not to be missed. As you head in the front door past the beautiful cut-leaf maple, youll find a bright eat-in kitchen with a big pantry closet and access to the garage for easy unloading. The back of the home consists of a large, open-concept living and dining space. The living room features a big bay window overlooking the backyard, a wood burning fireplace and a built-in bookcase. The dining room has glass doors that open onto a side patio - perfect flow for entertaining. The main level also has a master bedroom with en-suite bath, two additional bedrooms - one of which makes the perfect home office - and a full bath. The newly-finished lower level has a great family room, a bedroom, a half-bath and access to the yard. Out back, the enormous, sunny, fenced yard features an in-ground pool and all the outdoor space youll ever need. Solar panels keep the electric bills low. Driveway and garage for off-street parking.
Heres What Youll Love About This House
In-ground swimming pool
Large open-concept living/dining
Newly finished lower level
Enormous lot
Heres Whats Nearby
0.5 mi to Meadowood Park
0.7 mi to Colesville Center (Giant Food, shopping, restaurants)
2.4 mi to White Oak
2.4 mi to Northwest Branch Trail
2.7 mi to Brookside Gardens/Wheaton Regional Park
3.1 mi to Glenmont Metro
Location
State MD
County Montgomery
Zoning R200
Rooms
Other Rooms Living Room, Dining Room, Primary Bedroom, Bedroom 2, Bedroom 3, Bedroom 4, Kitchen, Family Room, Laundry, Primary Bathroom, Full Bath, Half Bath
Basement Connecting Stairway, Daylight, Partial, Heated, Interior Access, Improved, Outside Entrance, Partially Finished, Rear Entrance, Walkout Stairs, Windows
Main Level Bedrooms 3
Interior
Interior Features Breakfast Area, Combination Dining/Living, Dining Area, Entry Level Bedroom, Family Room Off Kitchen, Kitchen - Eat-In, Kitchen - Table Space, Wood Floors, Crown Moldings
Hot Water Natural Gas
Heating Forced Air
Cooling Central A/C
Flooring Hardwood
Fireplaces Number 2
Equipment Refrigerator
Furnishings No
Appliance Refrigerator
Heat Source Oil
Exterior
Parking Features Garage - Front Entry, Garage Door Opener, Inside Access
Garage Spaces 5.0
Water Access N
Roof Type Asphalt,Shingle
Accessibility Level Entry - Main
Attached Garage 1
Total Parking Spaces 5
Garage Y
Building
Story 2
Foundation Block
Sewer Public Sewer
Water Public, Well
Architectural Style Ranch/Rambler
Level or Stories 2
Additional Building Above Grade, Below Grade
New Construction N
Schools
Elementary Schools Jackson Road
Middle Schools White Oak
High Schools Springbrook
School District Montgomery County Public Schools
Others
Senior Community No
Tax ID 160502543054
Ownership Fee Simple
SqFt Source Assessor
Special Listing Condition Standard
Read Less Info
Want to know what your home might be worth? Contact us for a FREE valuation!

Our team is ready to help you sell your home for the highest possible price ASAP

Bought with Bezouwork Kassegne • Smart Realty, LLC
GET MORE INFORMATION





